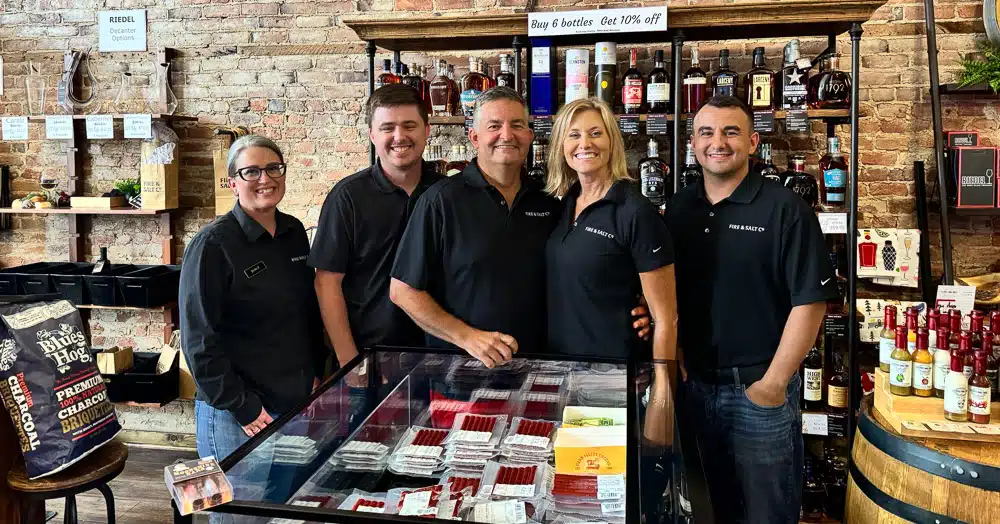
This 7,920 sq/ft remodel of a historic small-town building in Iowa will keep the original charm on the outside, but within its walls will be a multi-phase project that will initially house a dry good warehouse and pre-packaged premium steak distribution area.
Fire and Salt Owner, Kristi Drake said they chose CCS because of the quality of their work and project vision. “CCS listened to our needs and developed a 3-phase project to allow the building to grow with our future needs.”
During phase 1 the interior was gutted, the floors were finished and old wall coverings were stripped. CCS crews then repainted the walls with a bright white epoxy for maximum brightness. A new ceiling and insulation were added along with new HVAC to temperature control the entire space.
“CCS had some great ideas that made our space brighter and more aesthetically pleasing”, said Drake.
The front half of the building will be a dry goods warehouse area that is temperature and humidity controlled. The back half will be temperature and humidity controlled and include multiple freezers holding pre-packaged ready to ship beef from Fire & Ice’s own premium cattle herd.
The back of the building was also remodeled to include an enclosed area where trucks load and unload.
Drake said the experience of working with CCS has been great and they look forward to collaborating on potential additional project phases as Fire and Salt continue to grow.
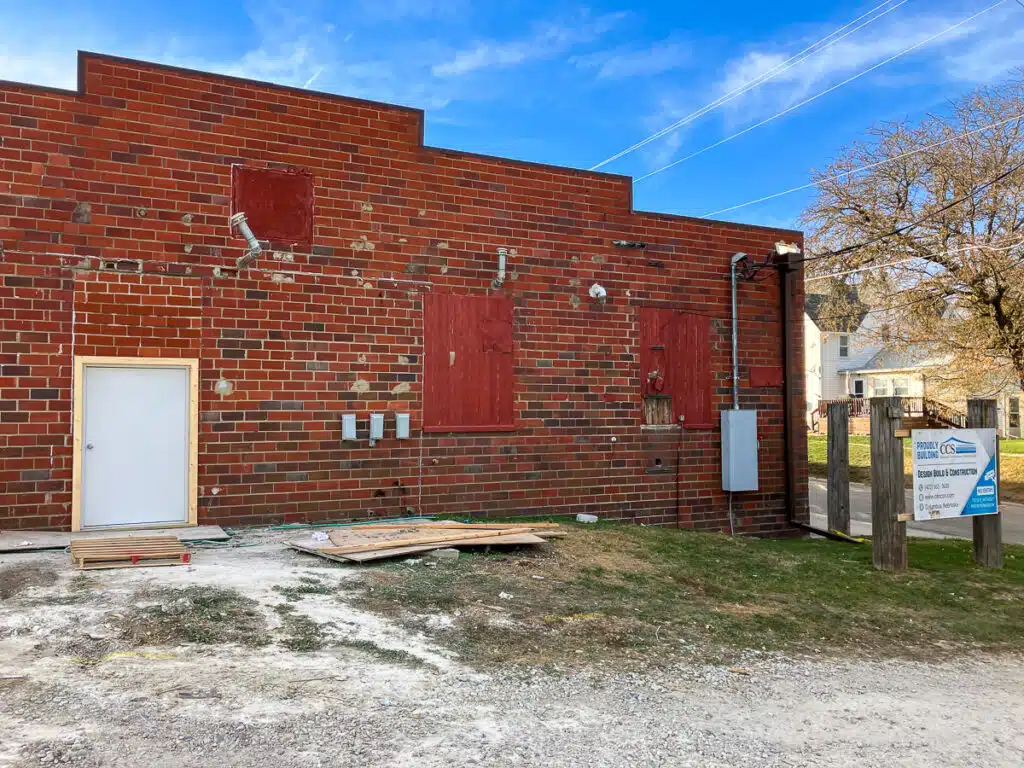
Before
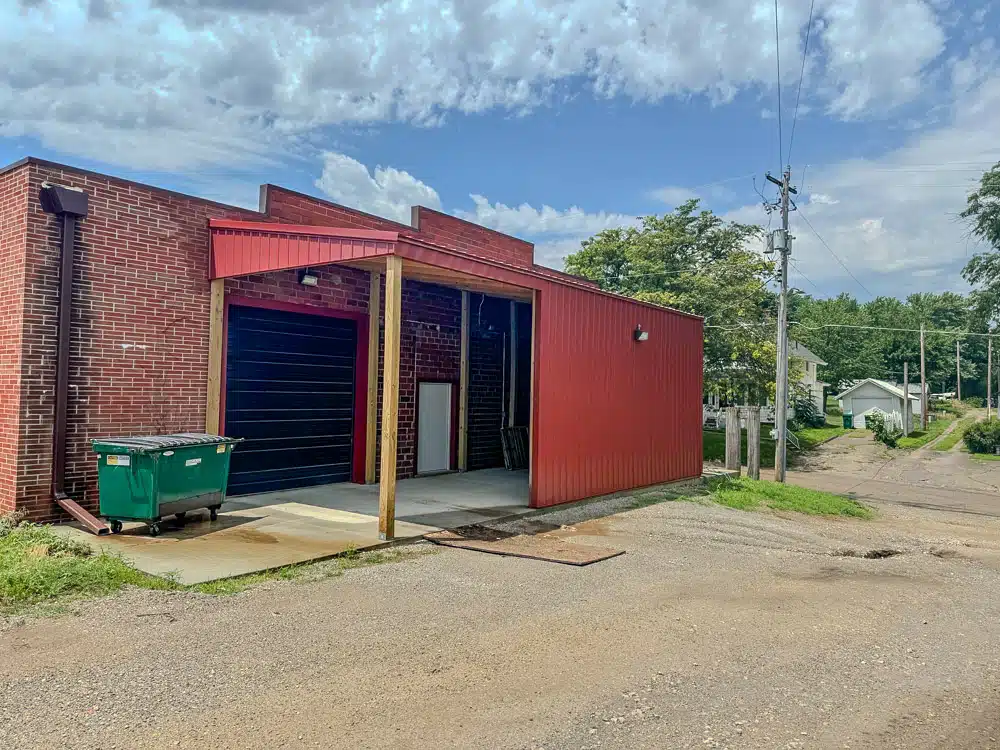
After
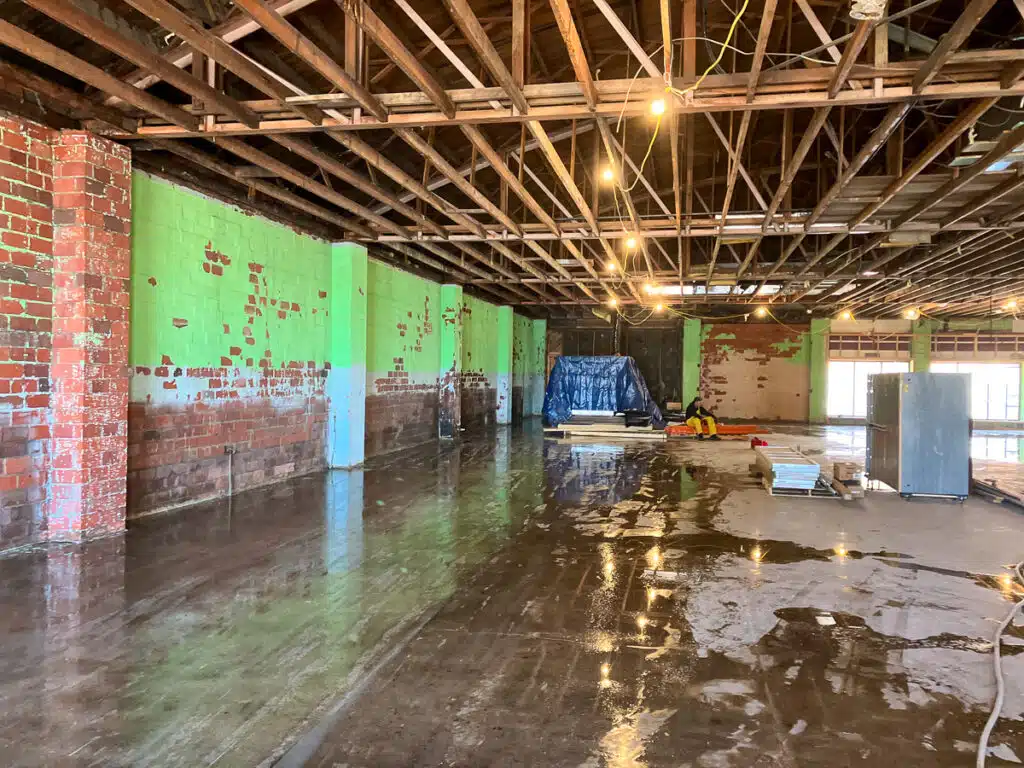
Before
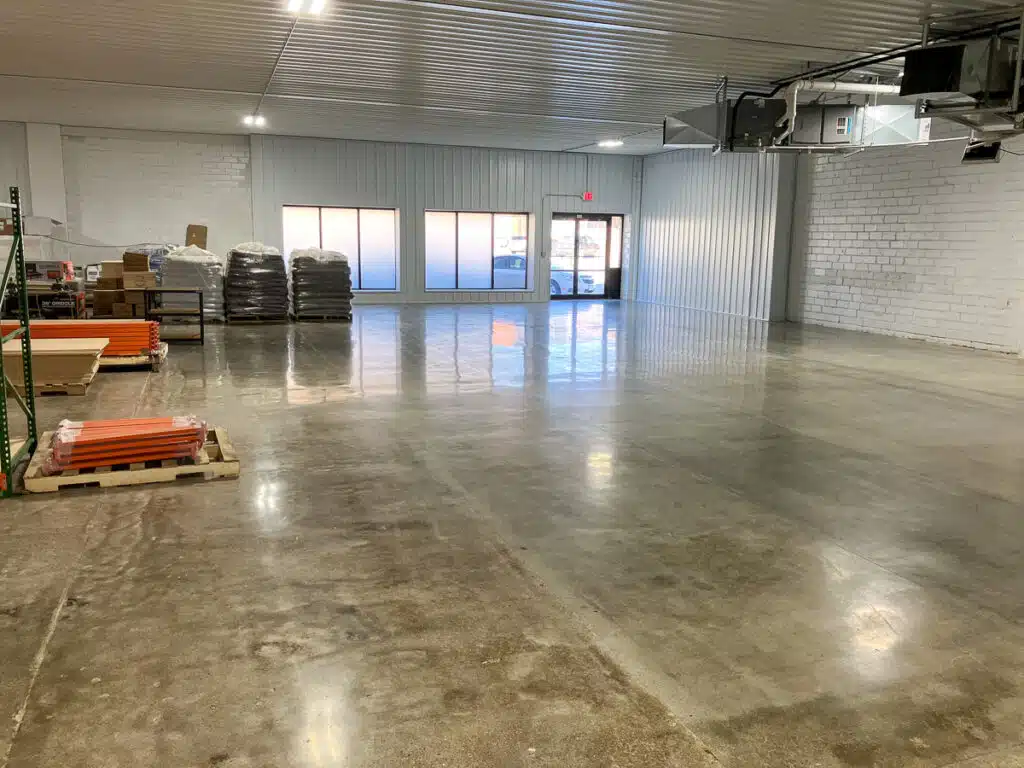
After
If you’d like to know more about Fire And Salt – check them out here.
