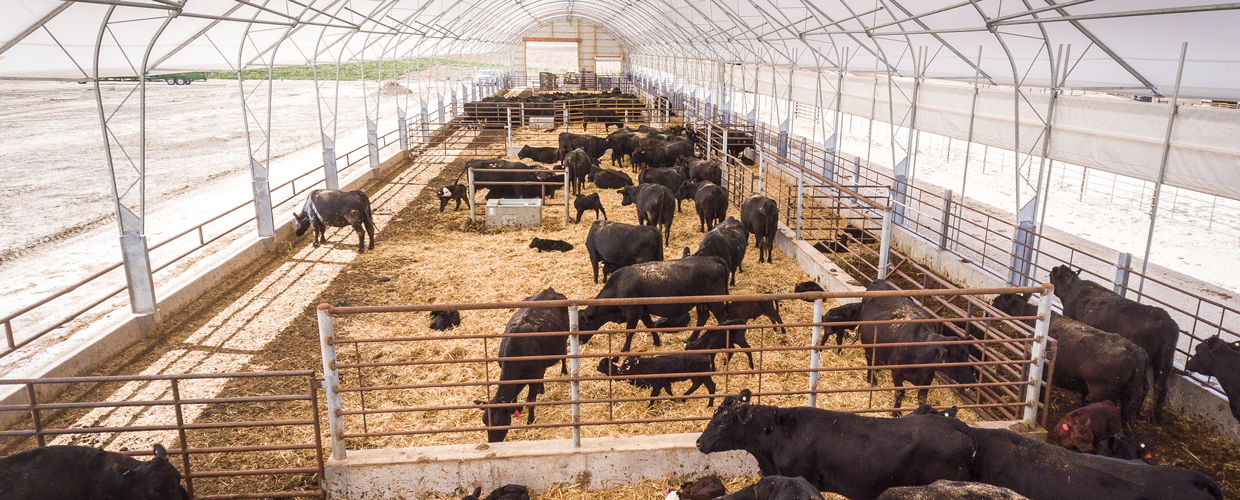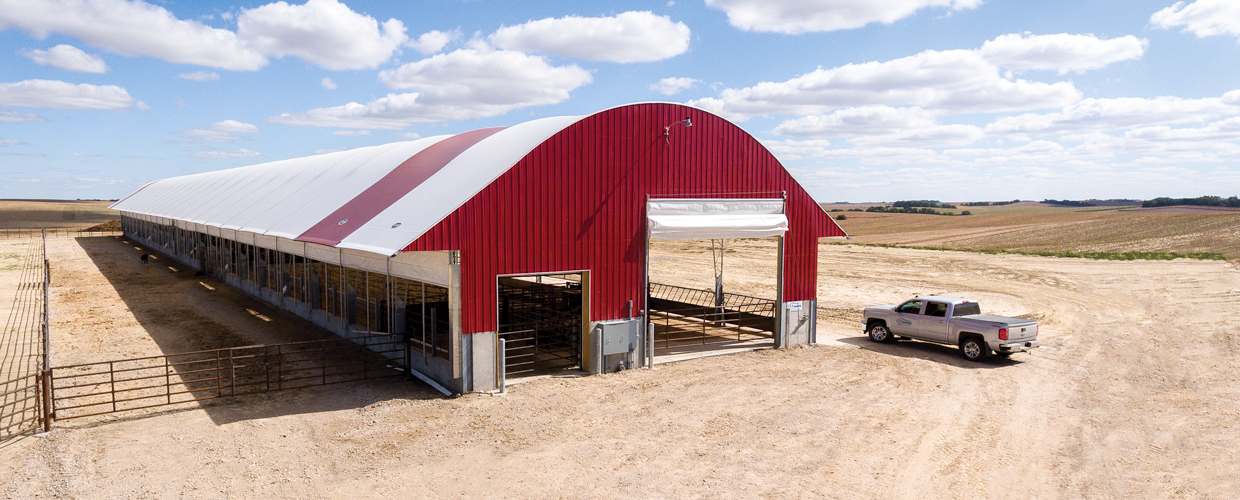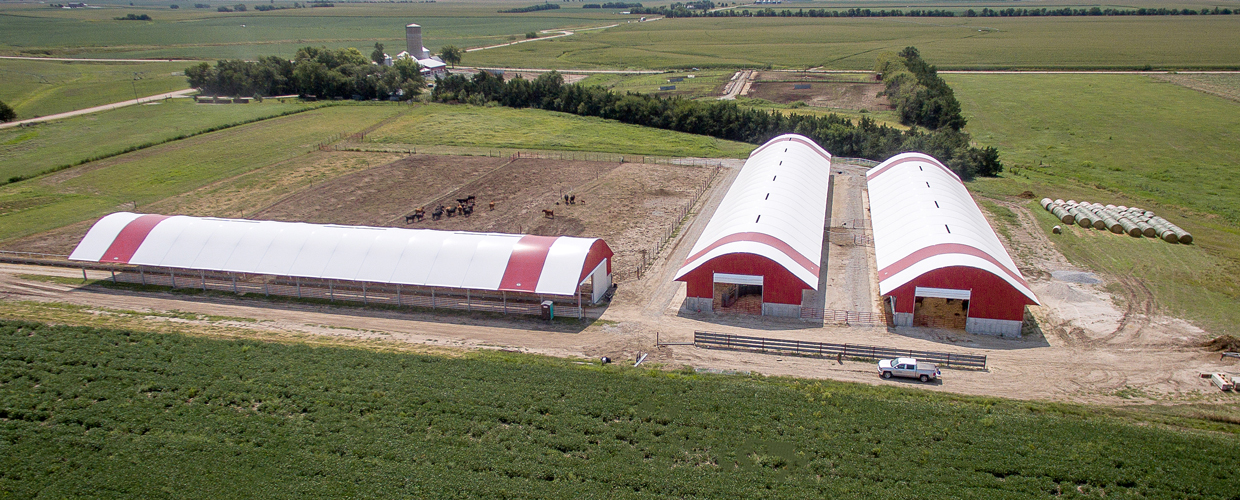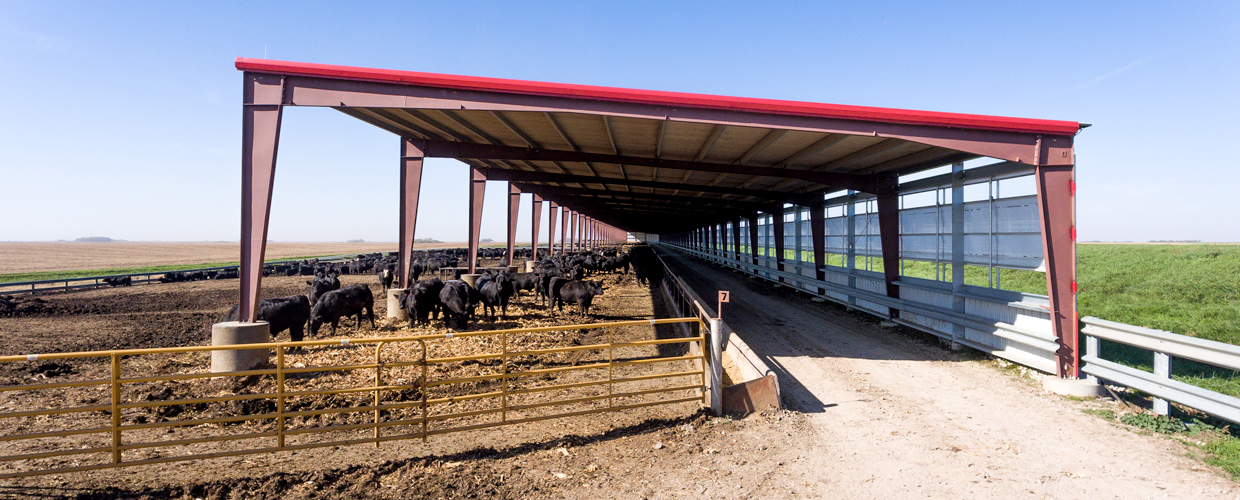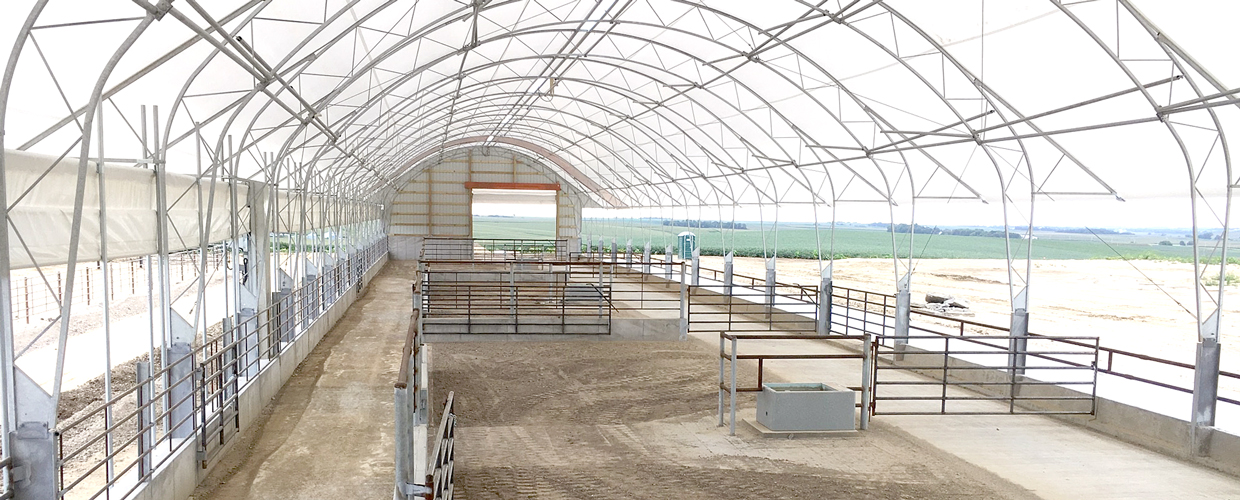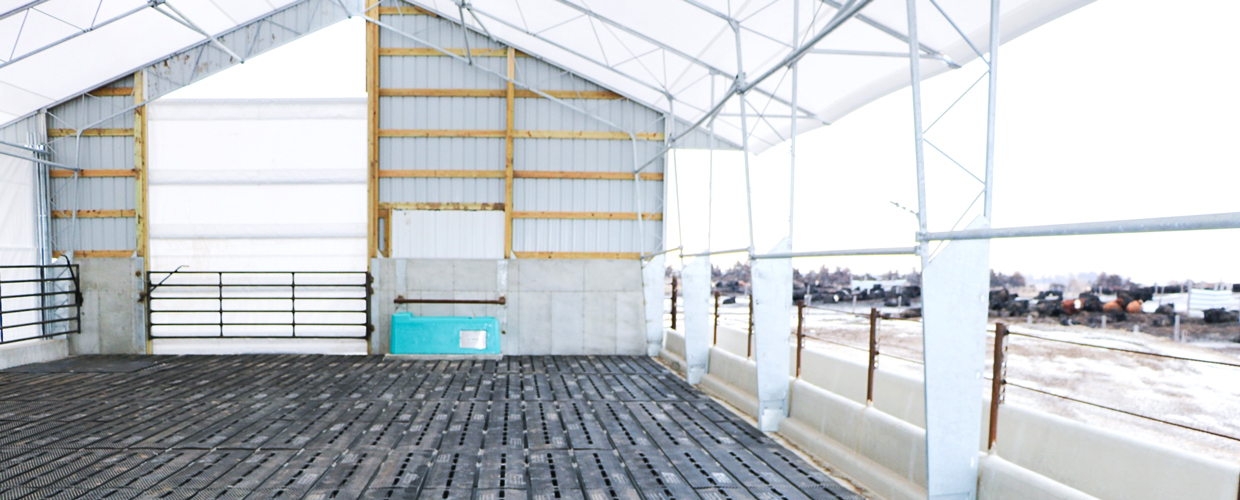Turnkey Beef Production Facilities
Central Confinement Service understands the needs of beef producers, and we design beef facilities from a cattlemen’s perspective. We know the importance of high-quality design, construction, and equipment.
The facilities are custom adapted to meet each producer’s individual production and financial requirements. Your facility can be designed as a bed-pack or a deep-pit building, and all the designs we offer are completely customizable. Our beef buildings are designed for durability, ease of maintenance, and efficiency.
Benefits of CCS Turnkey Cattle Confinement and Semi-Confinement Facilities
- Manure value adds to the bottom line of your operation
- Reduced stress and improved cattle comfort
- Enhanced feed efficiency and average daily gain
- More predictable market dates
- Better labor efficiency to improve your bottom line
- Ease and safety of cattle handling
- Reduced mortality, especially during extreme weather conditions
- Expansion of cattle feeding operation with a limited land investment
- Allows expansion in a beef industry that is limited by pasture availability
- Meets environmental requirements in a cost-effective manner due to manure containment
“Our goal is to help keep the next generations coming back to the farm for many years to come.”
3 Segments of the Beef Industry:
Cow-Calf Housing
CCS has experienced cattlemen who will help design your facility with an industry-leading design layout. We use recommended industry standards for square feet per pair to maximize comfort for each animal. Air quality is crucial for animal health, so we highly recommend using an Accu-Steel building for cow-calf confinement. Interested in touring one of our successful operations? Call us today! You will see how our facilities are providing a viable alternative to conventional cow-calf production. Our cow-calf confinement facilities are available as bed pack only.
Want to tour a facility? CALL (402)563-6041
Cattle Backgrounding & Finishing with a Bed Pack Facility
This option is ideal for cattle from feeder to finish and can be utilized with any of the three types of buildings we provide. Our knowledge of the cattle industry allows us to better help you design the right sized facility and layout for your operation.
A typical bed pack facility is designed with a concrete approach behind the feeding area, with the back 2/3 of the pen being bed pack. The bed pack portion can be a dirt floor or concrete. Bed pack facilities are self-contained, and the manure provides added crop nutrient value when compared to an outside confinement system.
Want to tour a facility? CALL (402)563-6041
Cattle Finishing with a Deep Pit Facility
This facility is typically used for finishing cattle only and can be utilized with any of the three types of buildings we provide. This option offers slatted floors over a manure containment pit. The pit is available in 10’, 12’, & 14’ depths. The benefits of a deep pit facility include reduced labor costs and the ease of manure handling. We offer various types of slat rubber to enhance cattle comfort. We can configure the size of this type of barn to meet your individual production needs.
Want to tour a facility? CALL (402)563-6041
3 Cattle Barn Styles to Choose From
- Hoop Barns/Accu-Steel Fabric Buildings
- CCS Gable Ridge Vent Cattle Confinement Barn
- CCS Monoslope Cattle Confinement Barn
CCS Hoop Barns/Accu-Steel Fabric Buildings
These are not your typical Hoop Barns. Our structures are meant to stand the test of time and are backed by the Accu-Steel industry-leading quality standards! The barns are ideal for bed-pack and deep pit facilities for Developing, Finishing, and Cow-Calf operations.
- Industry-leading natural ventilation
- Three-way airflow
- Dual 6’ eaves allow for East/West or North/South building orientation
- Center Ridge Vent
- A dry and healthy environment
- Power Curtain options
- Natural Lighting enhances animal health
- Hot-dipped galvanized framework for longevity in a corrosive environment
- Individual 16’ bays, eliminating a monolithic cover
- Clear Span Space accommodates large equipment
- Fabric attached by Keder Track system, ELIMINATING ALL RATCHETS and maintenance
- HYDRA-LOCtm technology fabric is the most durable cover available on the market today
- Industry-leading construction and building warranty
- Customizable building widths to fit all operations
CCS Gable Ridge Vent Cattle Confinement Barn
A CCS Gable Roof has two upwards sloping sides from steel construction that meet each other at the top, or the ridge, of the building. They have a center ridge vent in the middle for proper natural ventilation. These are recommended for bed pack or deep pit backgrounding and finishing operations.
- Wood or steel framework options
- CCS exclusive roof protection options
- Steel roof sheeting with optional Drip-Stop technology
- Industry-leading natural ventilation
- Three-way airflow
- Dual eaves allow for East/West or North/South building orientation
- Center Ridge Vent
- A dry and healthy environment
- Power curtain options
CCS Monoslope Cattle Confinement Barn
A typical CCS Monoslope building has a roof truss that is higher on the front side. The front side faces the south and slopes toward the back. There are no permanent front or back walls, but rather a curtain along the north side that can be lowered during extreme weather. With this design, the facility remains open most of the time to allow air circulation and ventilation.
- Wood or steel framework options
- CCS exclusive roof protection options
- Steel roof sheeting with optional Drip-Stop technology
- Limited to East/West orientation
- Allows for full sun availability in the winter months
- During the summer months, access to south winds and limited sun exposure improve cattle comfort
- A dry and healthy environment
- Power curtain options
To explore how our services can turn your concept into a reality, just give us a call at 800-443-8305 or fill out our contact page.

